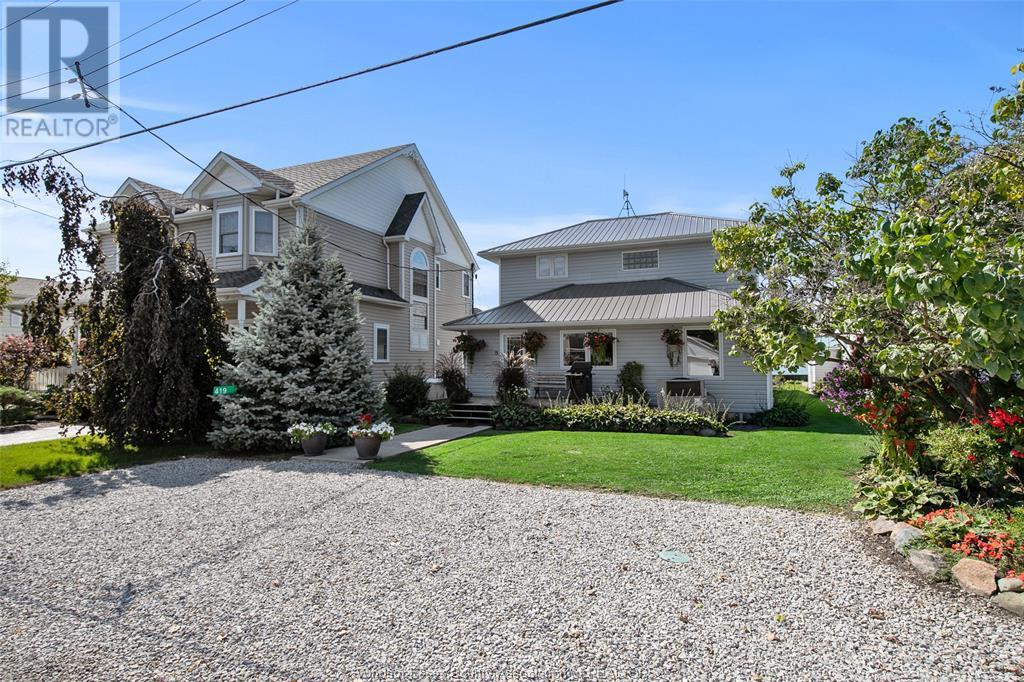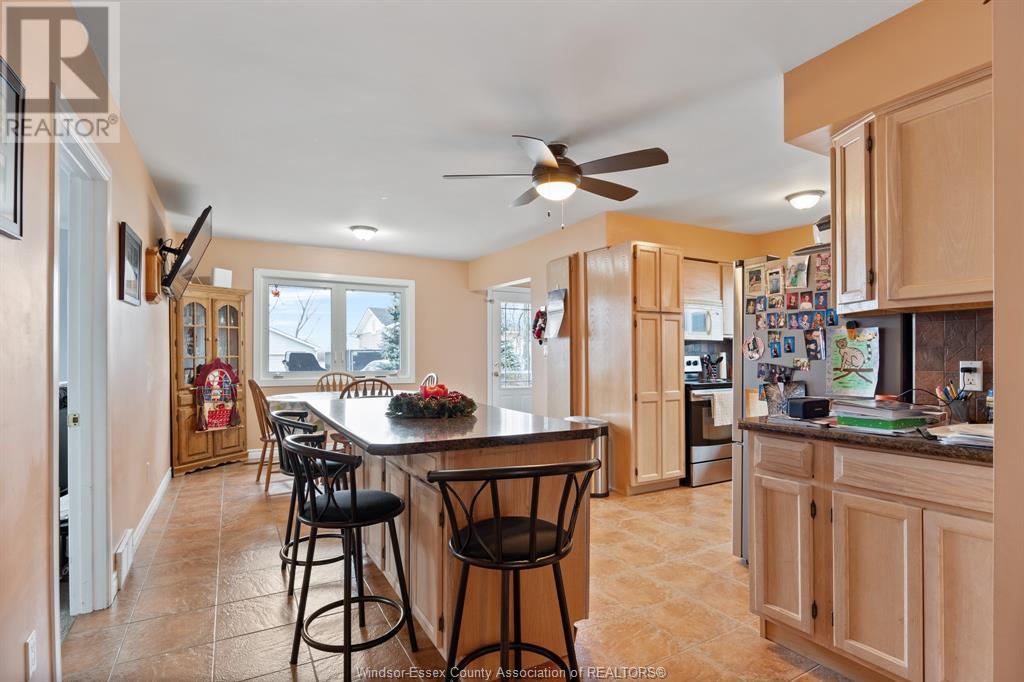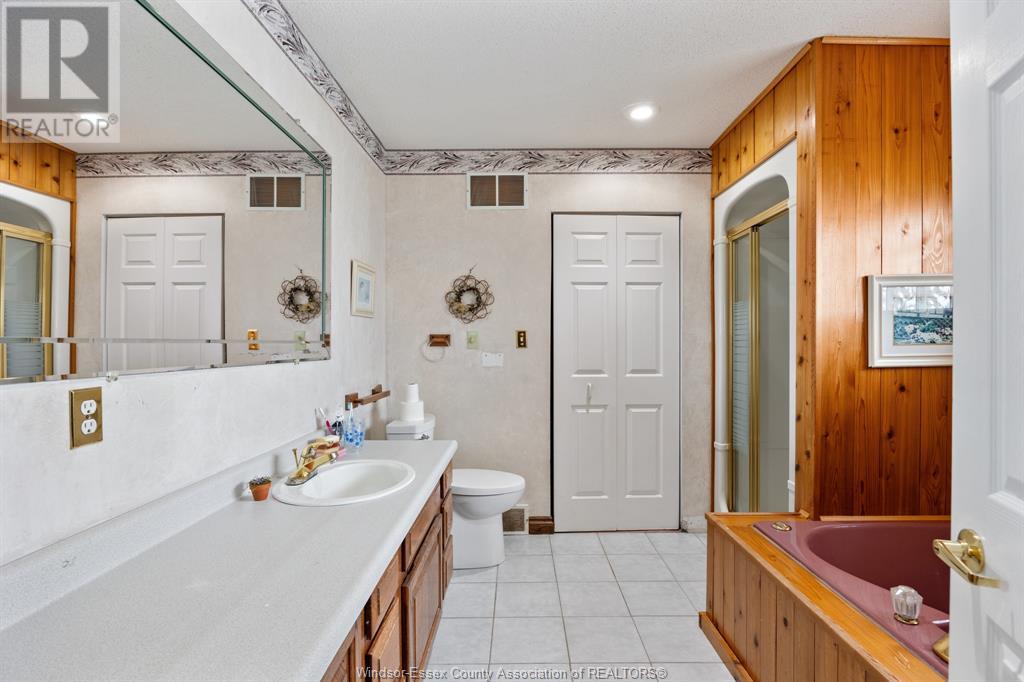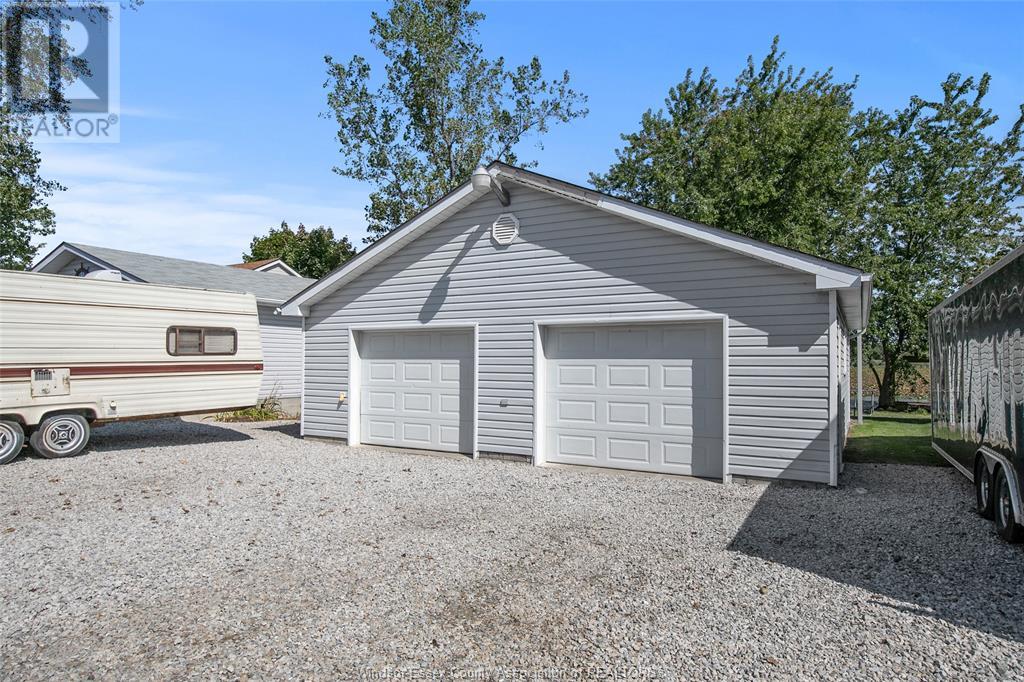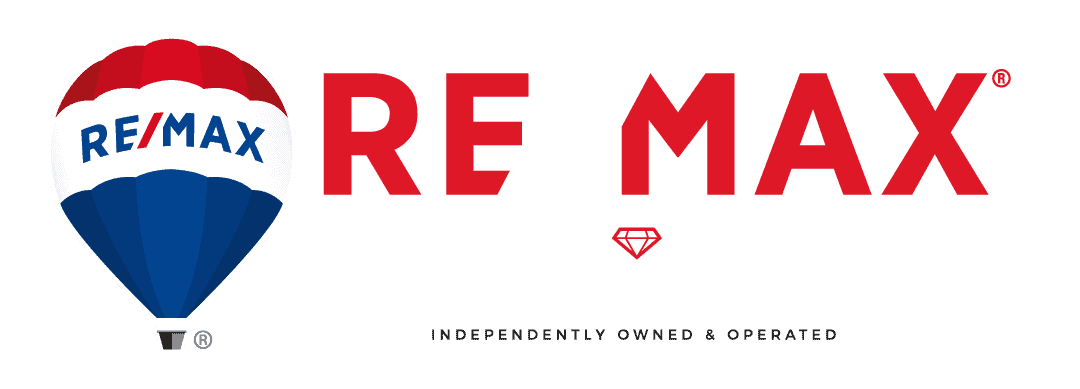419 Lakeside Amherstburg, Ontario N0R 1G0
$799,888
Impeccably maintained 4-bedroom, 2-full bath, 2-story home featuring a captivating open floor plan and breathtaking views of Lake Erie. The spacious living room boasts a natural fireplace, while a sunroom and sun deck offer additional spaces to relish the picturesque lake scenery. Enjoy a formal dining room, two main-floor bedrooms, and convenient main-floor laundry. A detached 2-car garage, complete with a bathroom and heating, overlooks scenic marshlands teeming with wildlife. Revel in the best of both worlds with this unique property. BUYER AGREES TO ASSUME LAKE ERIE COMMUNITY CLUB DUES IN THE AMOUNT OF $1,142.25 ANNUALLY WHICH IS FOR THE EXCLUSIVE USE OF THE PROPERTY ON THE EAST SIDE OF THE ROAD, ACCESS TO CLUBHOUSE, PARK, BOAT RAMP ETC. (id:18678)
Property Details
| MLS® Number | 24002722 |
| Property Type | Single Family |
| Features | Double Width Or More Driveway, Front Driveway, Gravel Driveway |
| Water Front Type | Waterfront |
Building
| Bathroom Total | 2 |
| Bedrooms Above Ground | 4 |
| Bedrooms Total | 4 |
| Appliances | Dishwasher |
| Construction Style Attachment | Detached |
| Cooling Type | Central Air Conditioning |
| Exterior Finish | Aluminum/vinyl |
| Fireplace Present | Yes |
| Fireplace Type | Free Standing Metal |
| Flooring Type | Carpeted, Ceramic/porcelain |
| Foundation Type | Block |
| Heating Fuel | Natural Gas |
| Heating Type | Forced Air, Furnace |
| Stories Total | 2 |
| Type | House |
Parking
| Detached Garage | |
| Garage | |
| Heated Garage |
Land
| Acreage | No |
| Landscape Features | Landscaped |
| Size Irregular | 40x130 Ft |
| Size Total Text | 40x130 Ft |
| Zoning Description | Res |
Rooms
| Level | Type | Length | Width | Dimensions |
|---|---|---|---|---|
| Second Level | 4pc Bathroom | Measurements not available | ||
| Second Level | Bedroom | Measurements not available | ||
| Second Level | Bedroom | Measurements not available | ||
| Main Level | 3pc Bathroom | Measurements not available | ||
| Main Level | Sunroom | Measurements not available | ||
| Main Level | Bedroom | Measurements not available | ||
| Main Level | Bedroom | Measurements not available | ||
| Main Level | Living Room/fireplace | Measurements not available | ||
| Main Level | Dining Room | Measurements not available | ||
| Main Level | Kitchen | Measurements not available | ||
| Main Level | Foyer | Measurements not available |
https://www.realtor.ca/real-estate/26516899/419-lakeside-amherstburg
Interested?
Contact us for more information

Jason Laframboise, Asa
Broker
(519) 736-1765
www.thesignofexperience.com

80 Sandwich Street South
Amherstburg, Ontario N9V 1Z6
(519) 736-1766
(519) 736-1765
www.remax-preferred-on.com

Mitchell Deslippe, (B.comm)
Broker
(519) 736-1765
thesignofexperience.com/

80 Sandwich Street South
Amherstburg, Ontario N9V 1Z6
(519) 736-1766
(519) 736-1765
www.remax-preferred-on.com

Justin Veldhuis
Sales Person

80 Sandwich Street South
Amherstburg, Ontario N9V 1Z6
(519) 736-1766
(519) 736-1765
www.remax-preferred-on.com
