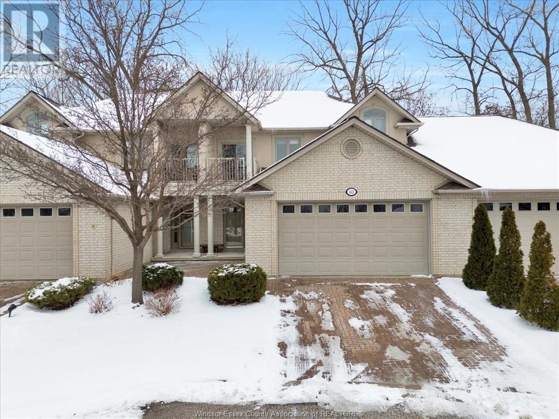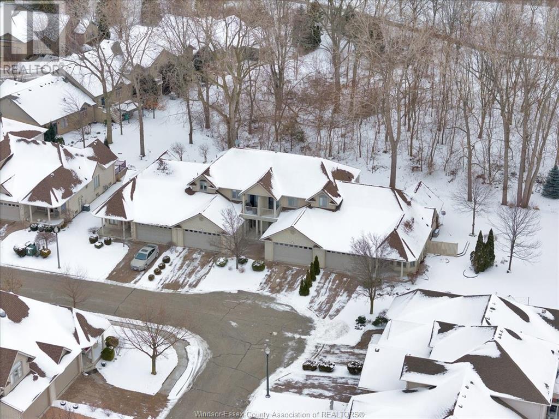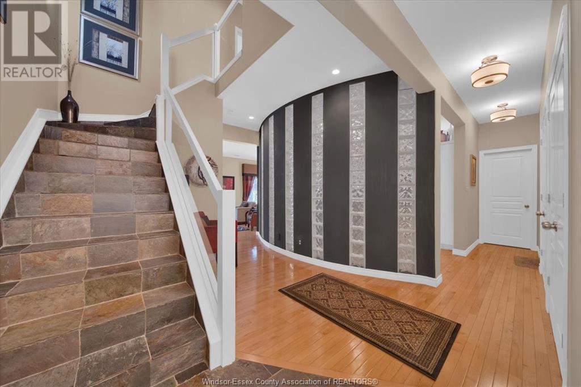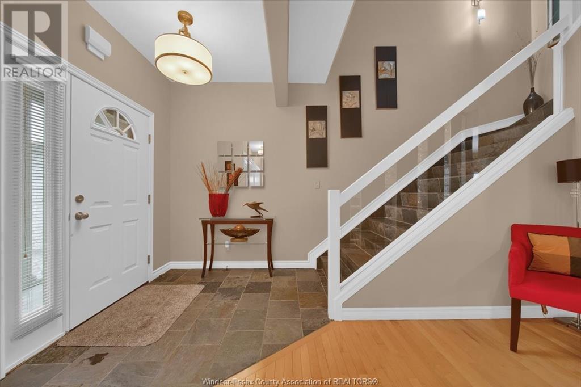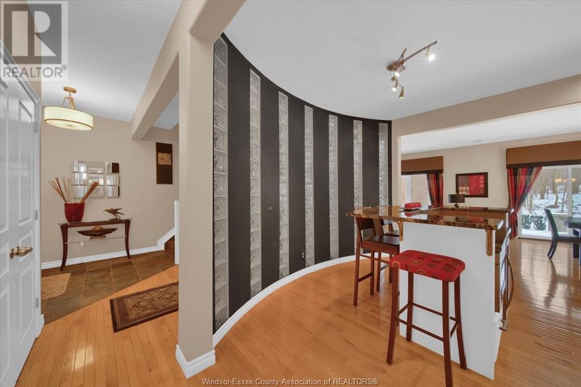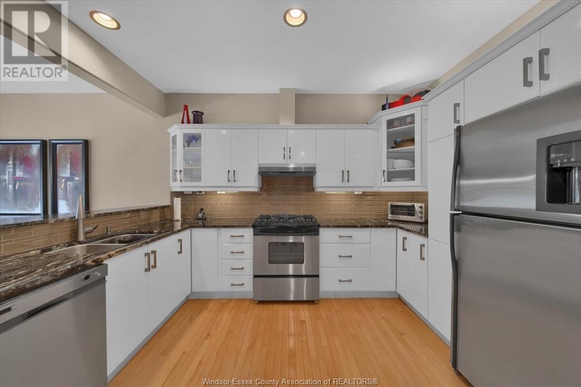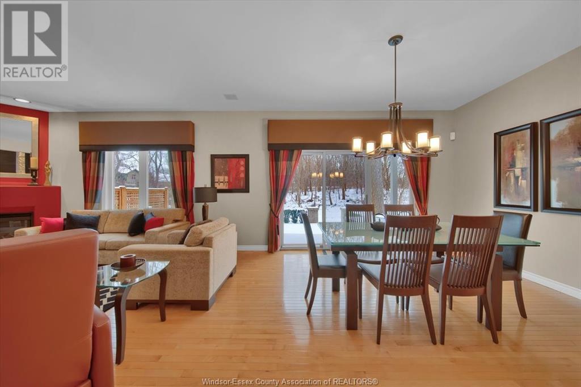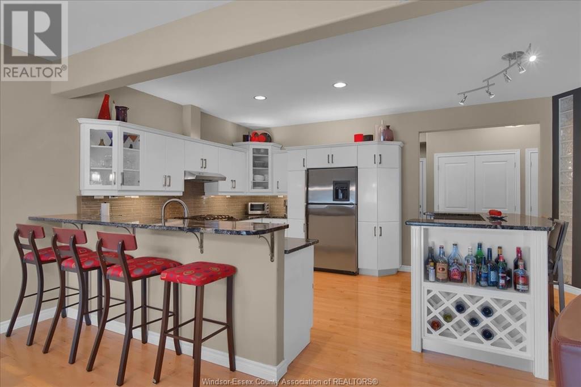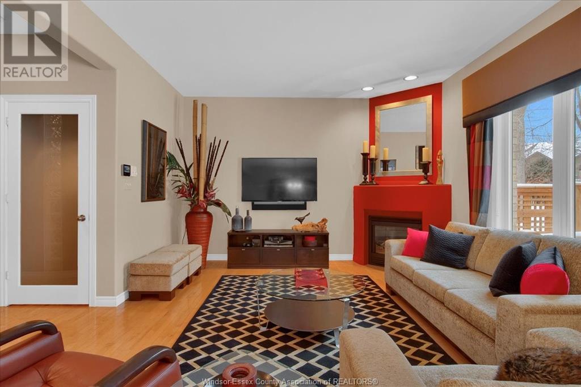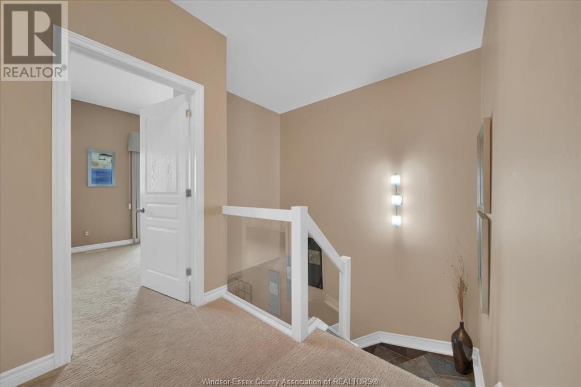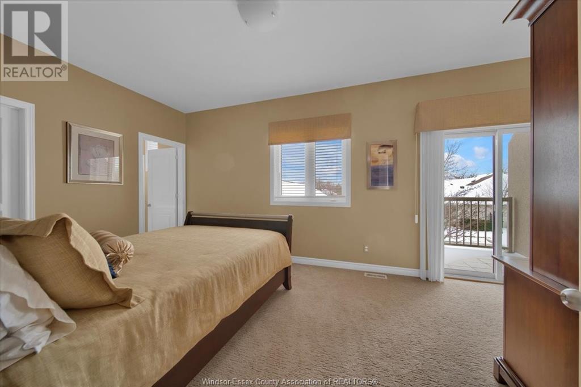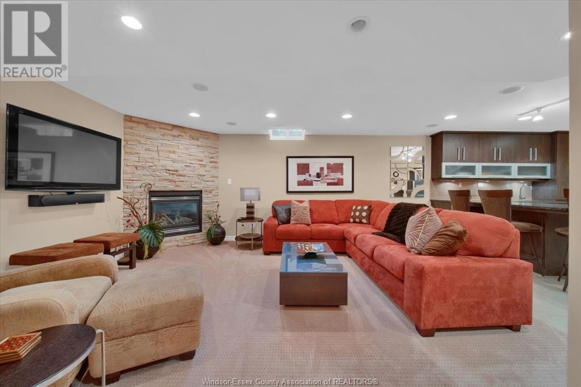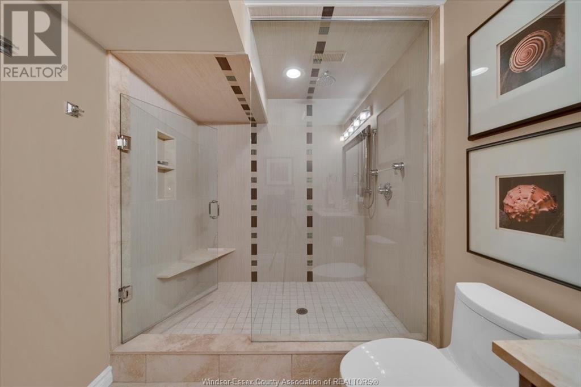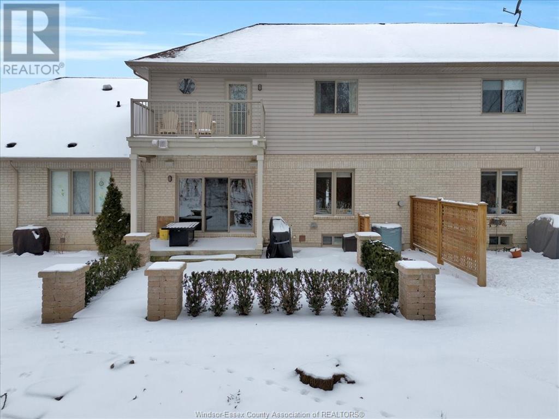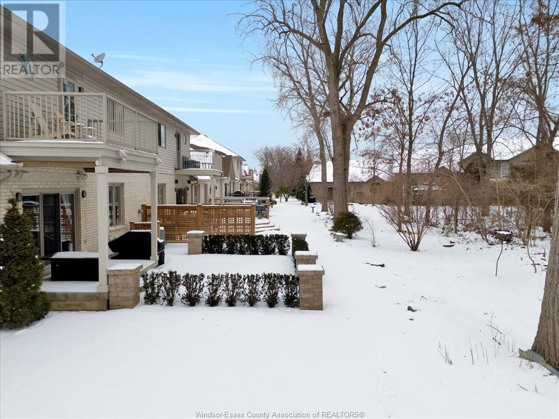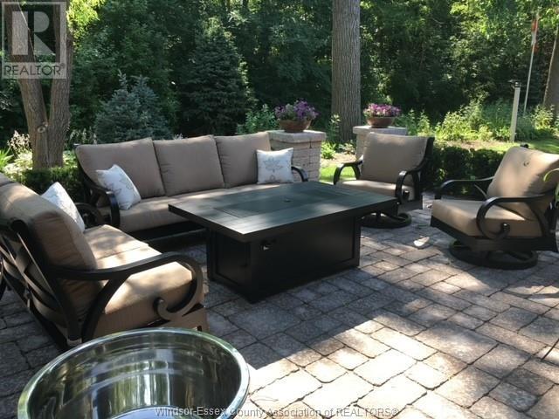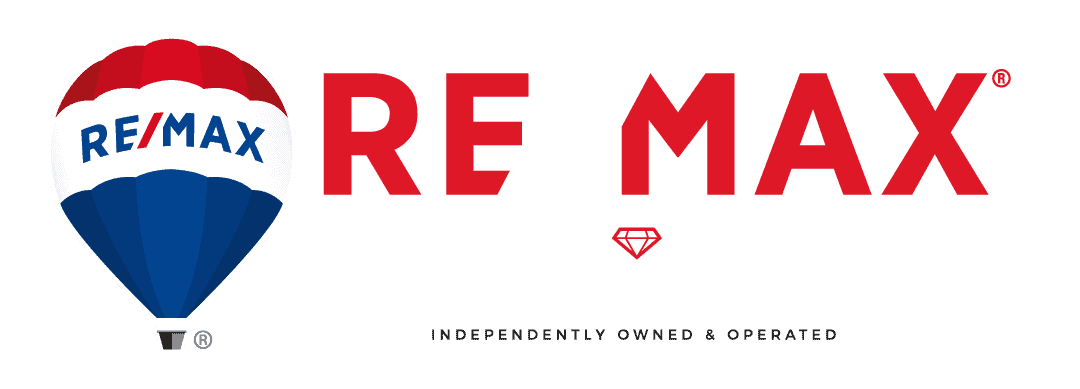442 Vanderbilt Windsor, Ontario N8P 1R6
$799,900
Prime opportunity to own this 2 storey all brick townhome backing onto walking trails and woods in a premier Riverside location. This townhome has been fully updated by the current owners. Main floor features immaculate hardwood flooring with an open concept renovated kitchen and dining area featuring granite countertops, island and bar with wine storage and bar fridge and built in microwave. Updated 2 piece bathroom. Nice sized living room with gas fireplace. Patio doors leads to stunning custom patio with privacy fence and stunning view of walking trails and nature preserve. Upstairs features 2 very large bedrooms with walk in closets & renovated ensuite bathrooms, both having balconies. Laundry room is also upstairs. Lower level features renovated family and custom bar area w/gas fireplace, updated full bathroom and storage room. 2 car garage has custom shelving for storage. Custom window treatments. Association fees of $105/month covers snow, lawn maintenance, sprinkler system. (id:18678)
Property Details
| MLS® Number | 24001559 |
| Property Type | Single Family |
| Features | Double Width Or More Driveway, Interlocking Driveway |
Building
| Bathroom Total | 4 |
| Bedrooms Above Ground | 2 |
| Bedrooms Total | 2 |
| Appliances | Central Vacuum, Dishwasher, Dryer, Microwave, Refrigerator, Stove, Washer |
| Constructed Date | 2002 |
| Construction Style Attachment | Attached |
| Cooling Type | Central Air Conditioning |
| Exterior Finish | Brick |
| Fireplace Fuel | Gas |
| Fireplace Present | Yes |
| Fireplace Type | Direct Vent |
| Flooring Type | Carpeted, Ceramic/porcelain, Hardwood |
| Foundation Type | Concrete |
| Half Bath Total | 1 |
| Heating Fuel | Natural Gas |
| Heating Type | Forced Air, Furnace |
| Stories Total | 2 |
| Type | Row / Townhouse |
Parking
| Garage | |
| Inside Entry |
Land
| Acreage | No |
| Landscape Features | Landscaped |
| Size Irregular | 29.88x101.95 |
| Size Total Text | 29.88x101.95 |
| Zoning Description | Res |
Rooms
| Level | Type | Length | Width | Dimensions |
|---|---|---|---|---|
| Second Level | Laundry Room | Measurements not available | ||
| Second Level | Balcony | Measurements not available | ||
| Second Level | Balcony | Measurements not available | ||
| Second Level | 4pc Ensuite Bath | Measurements not available | ||
| Second Level | 3pc Ensuite Bath | Measurements not available | ||
| Second Level | Bedroom | Measurements not available | ||
| Second Level | Primary Bedroom | Measurements not available | ||
| Lower Level | Storage | Measurements not available | ||
| Lower Level | Utility Room | Measurements not available | ||
| Lower Level | 3pc Bathroom | Measurements not available | ||
| Lower Level | Family Room/fireplace | Measurements not available | ||
| Main Level | Living Room/fireplace | Measurements not available | ||
| Main Level | 2pc Bathroom | Measurements not available | ||
| Main Level | Kitchen/dining Room | Measurements not available | ||
| Main Level | Foyer | Measurements not available |
https://www.realtor.ca/real-estate/26456149/442-vanderbilt-windsor
Interested?
Contact us for more information

Gary Mcleod
Sales Person
(519) 735-7994
(877) 443-4153
garyrmcleod.com/
12214 Tecumseh Road East
Tecumseh, Ontario N8N 1L9
(519) 735-6015
(877) 443-4153
(519) 735-7994
